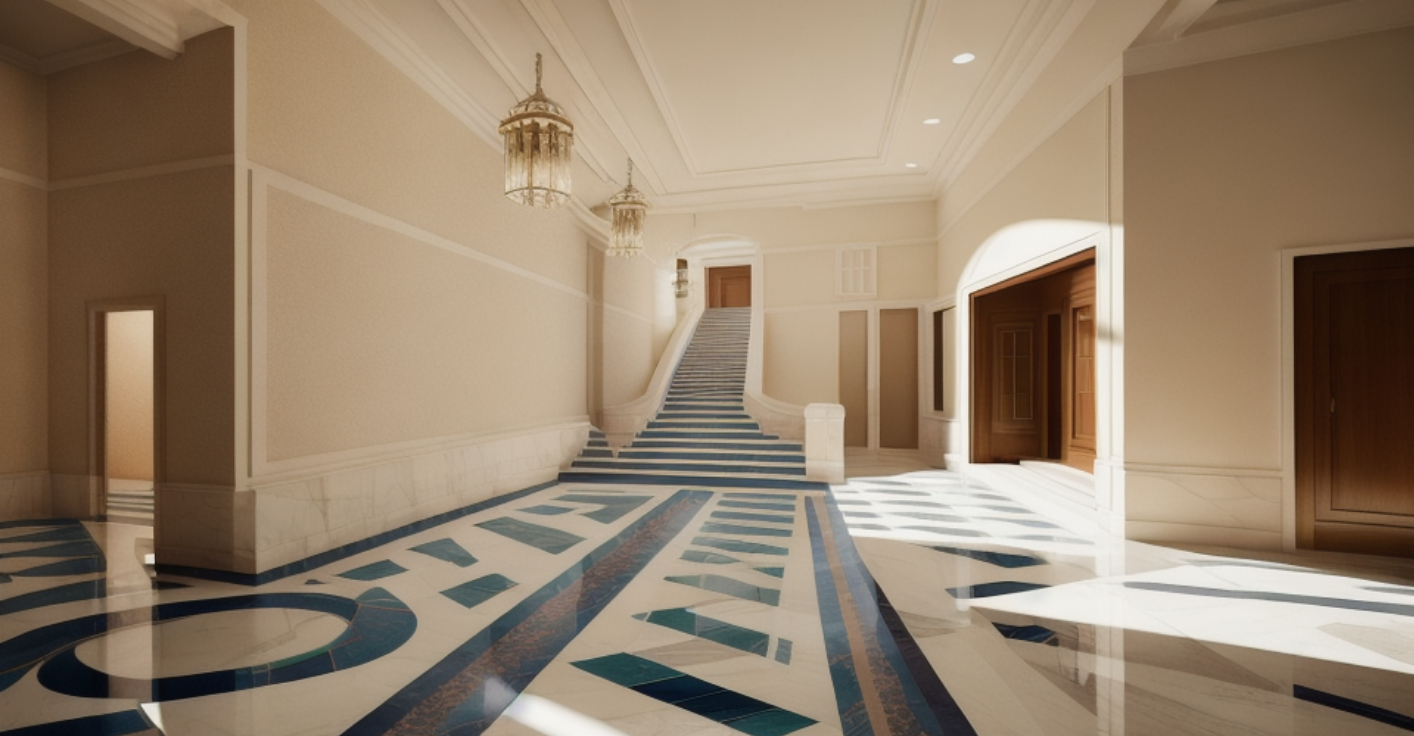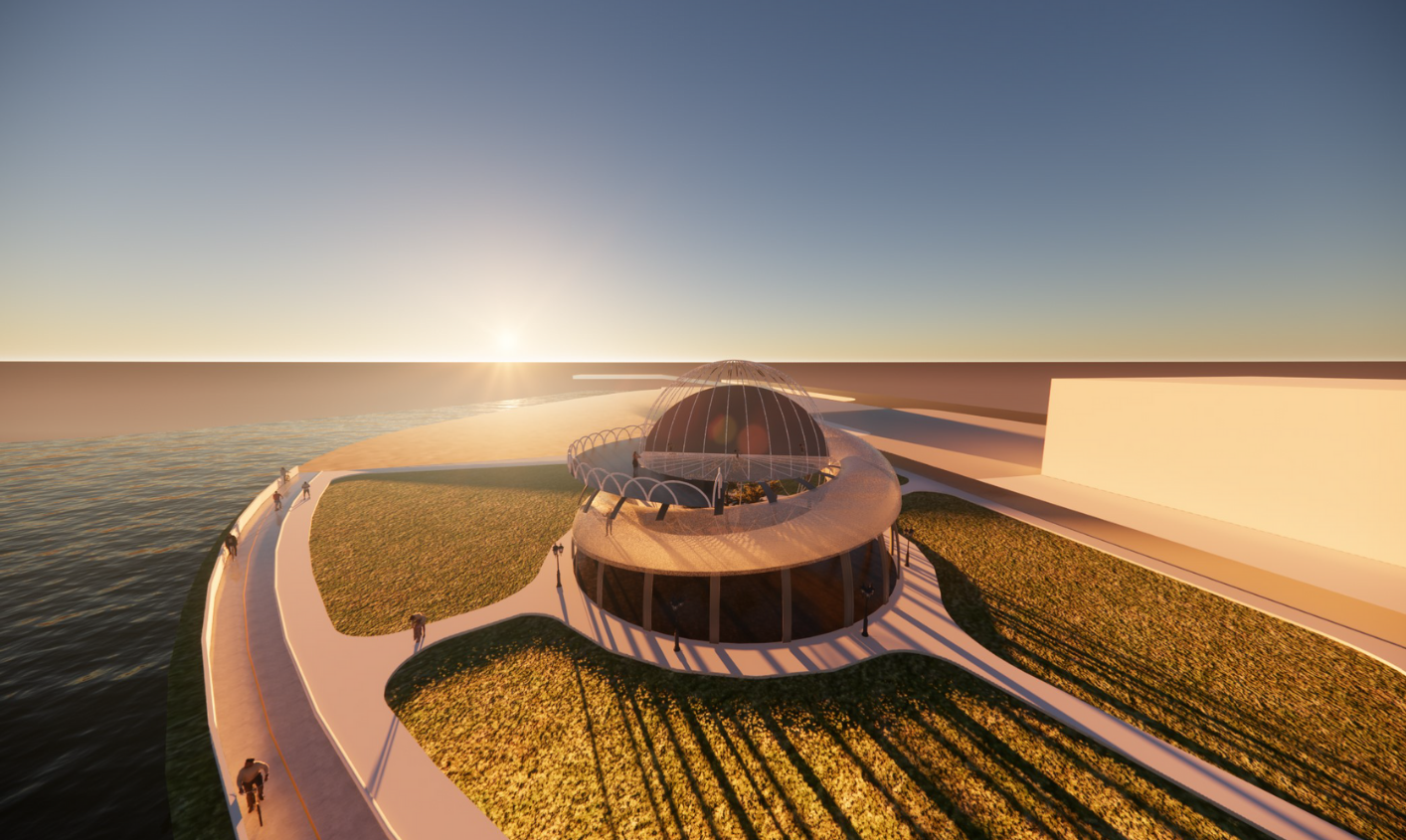
Nebula
Nebula
915 Commerce St. Houston. TX77002
FALL 2022
DESIGN 3
A display of nature's transformation
At the top of the pavilion, I have an observatory to encourage people to experience nature even at night. A special feature of this site is that it is located next to the Buffalo Bayou in the theater district of Houston. This continues to encourage the motif of a nightlife experience while the waterfront and the stars provide a beautiful view.
The design of this leisure pavilion was made to combine art and culture into a family space, It was designed to bring nature and science into art form. Because the site is in Houston. I made my concept space. I took a more literal interpretation to the space by making it the shape of Saturn. To create connectivity and movement. I made a ramp that progresses from the first to the second floor that resembles Saturn's ring.
Site Plan
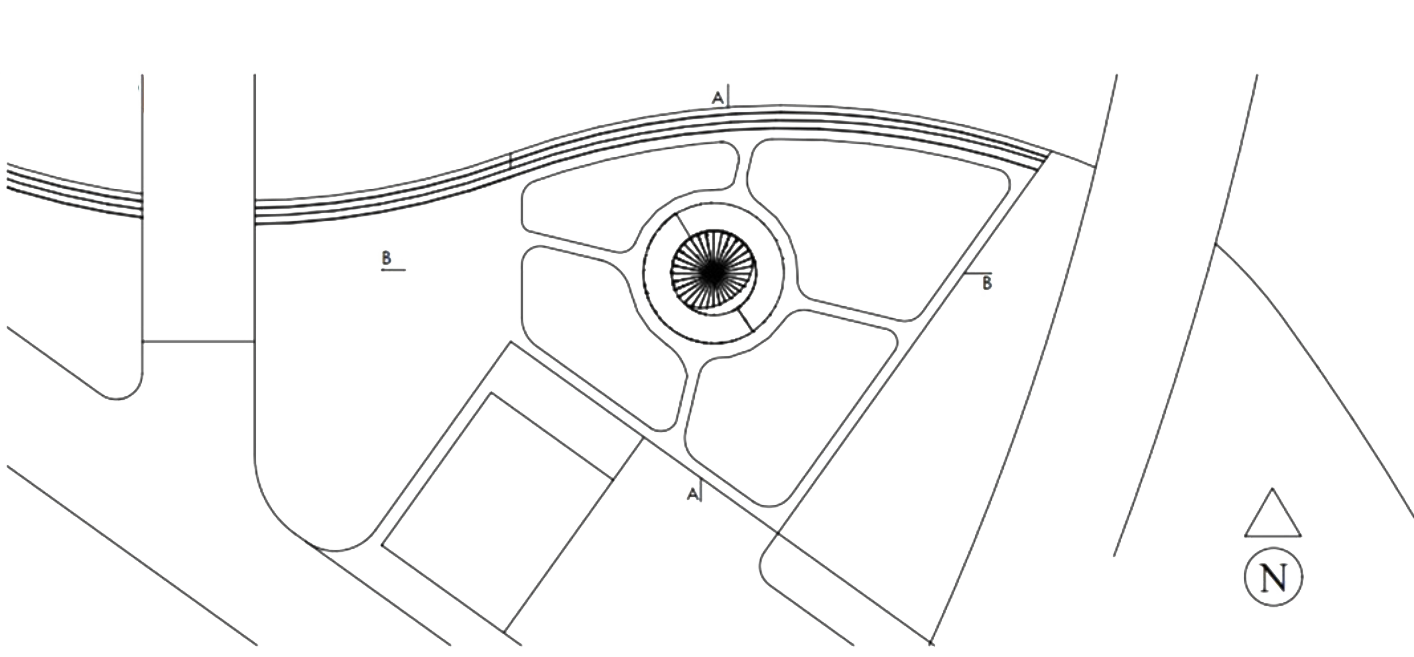
Preliminary Sketch:
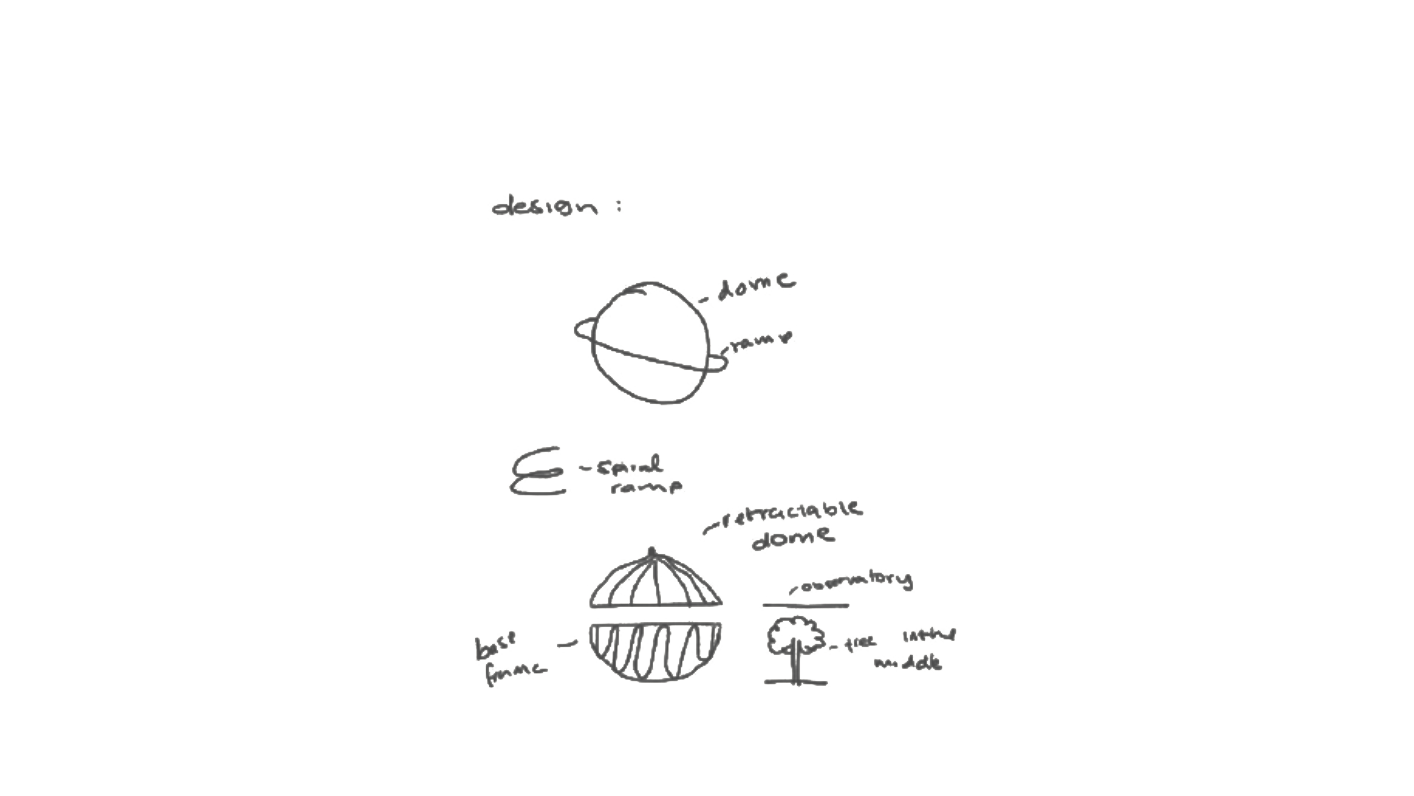
Sketch:
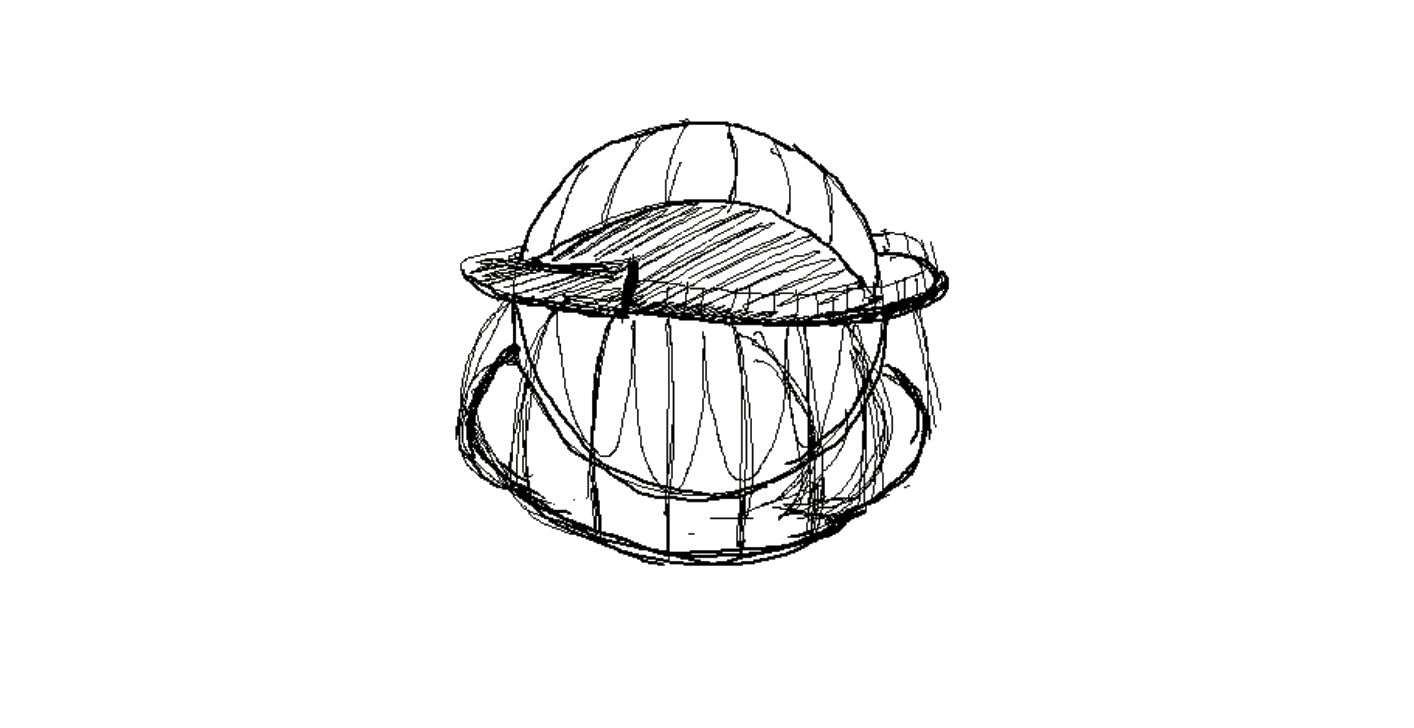
Design Breakdown
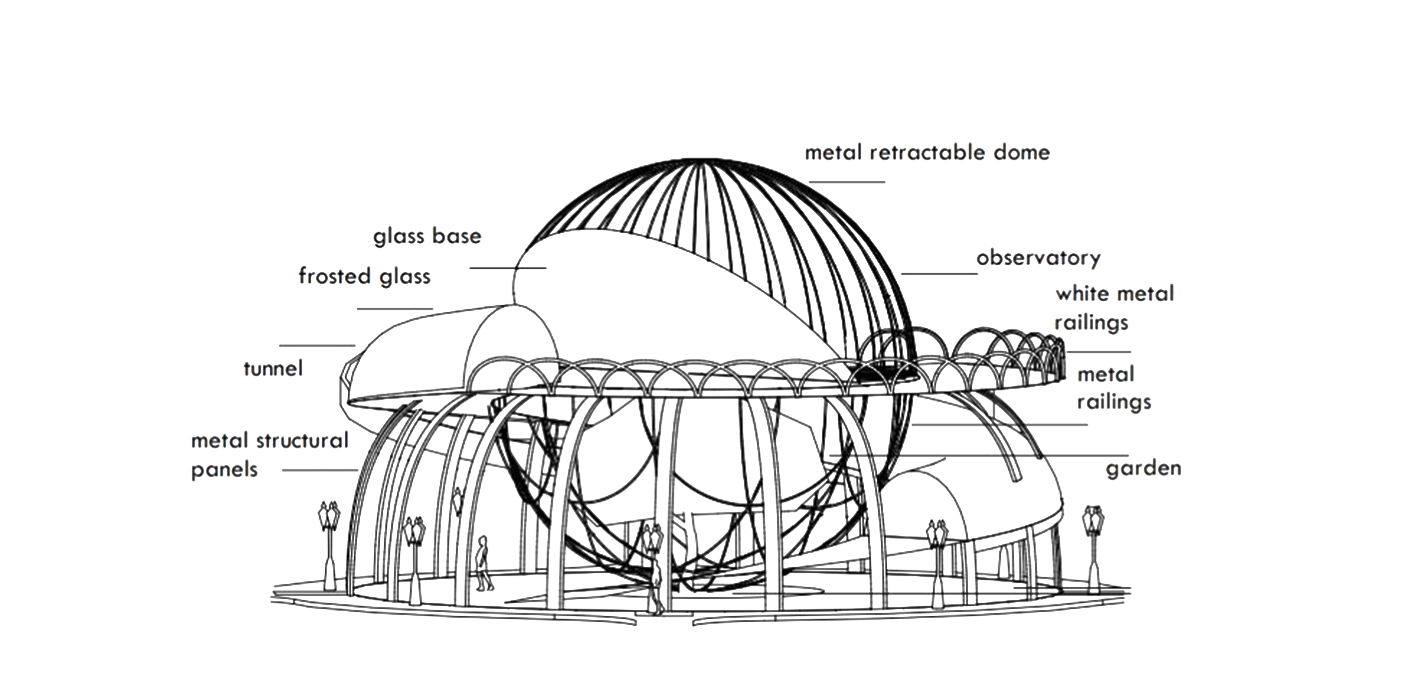
Elevations:




Floorplans:
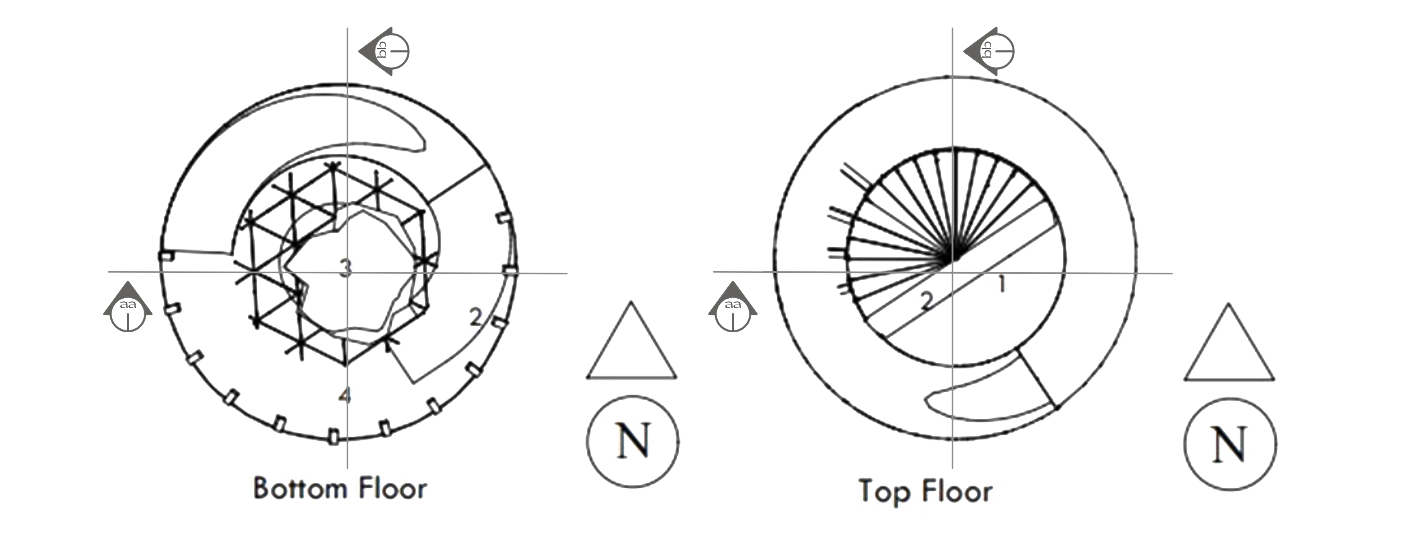
Legend
1. Observatory
2. Tunnel
4. Lounge Area
3. Garden
Section cuts:


OBSERVATORY PERSPECTIVE
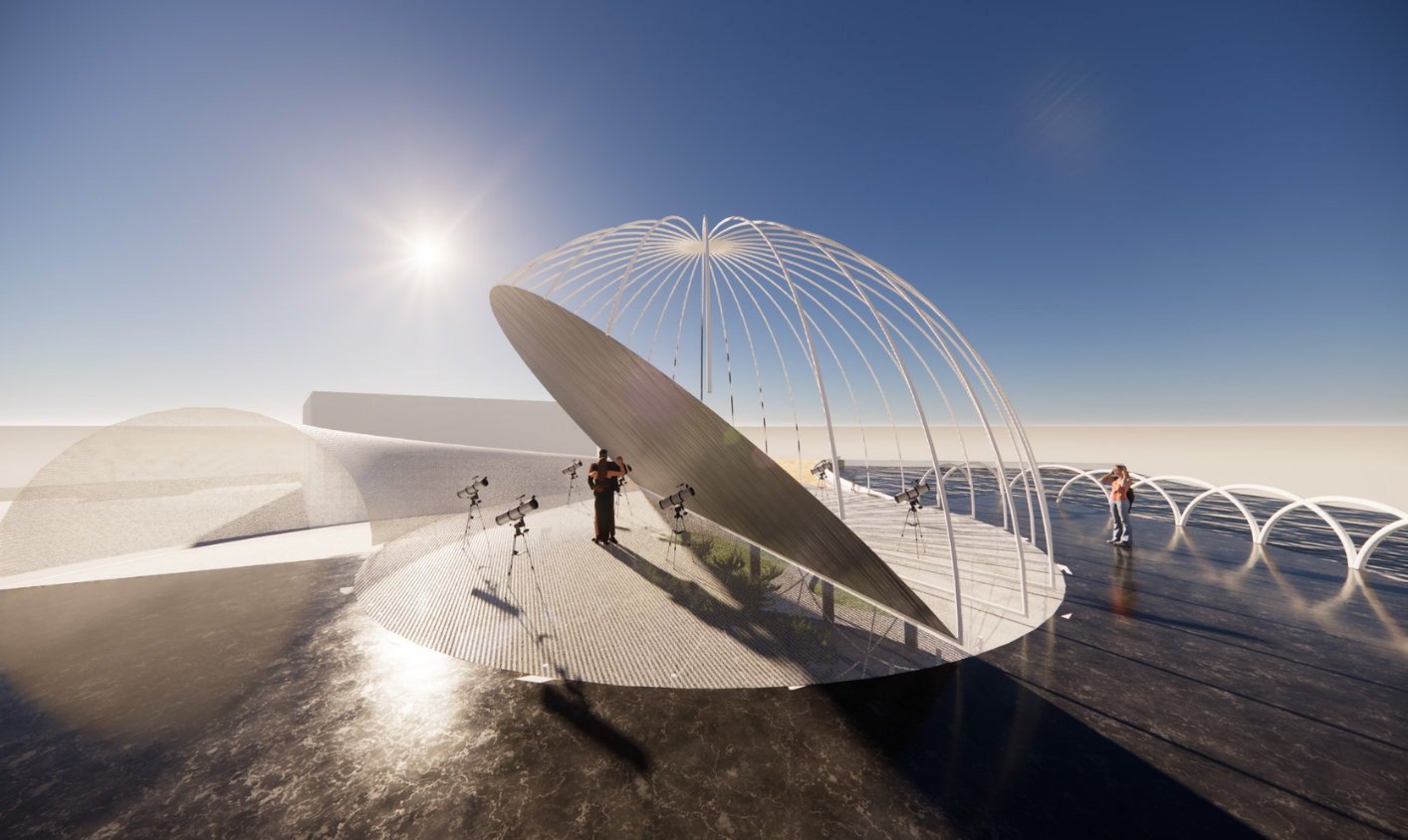
BIKE PATH PERSPECTIVE
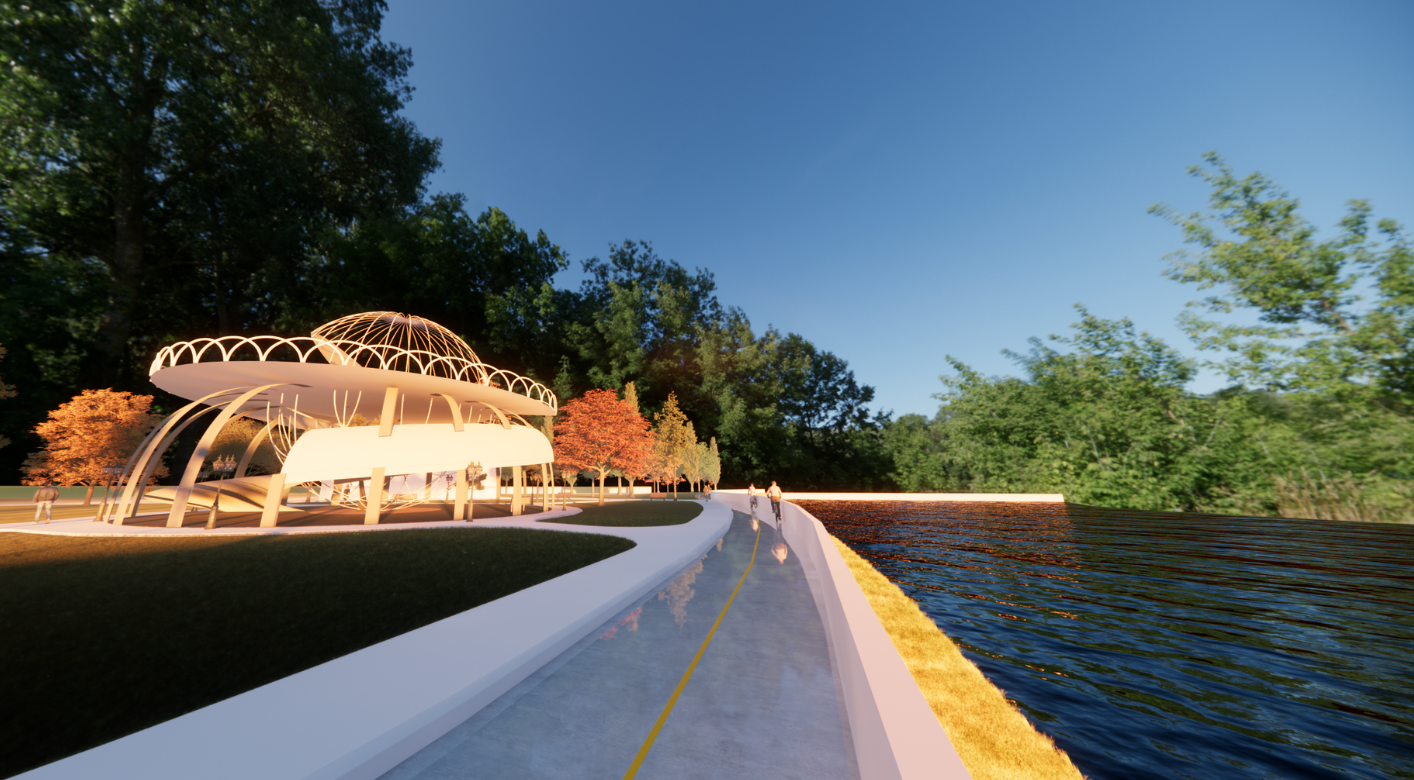
PARK PERSPECTIVE
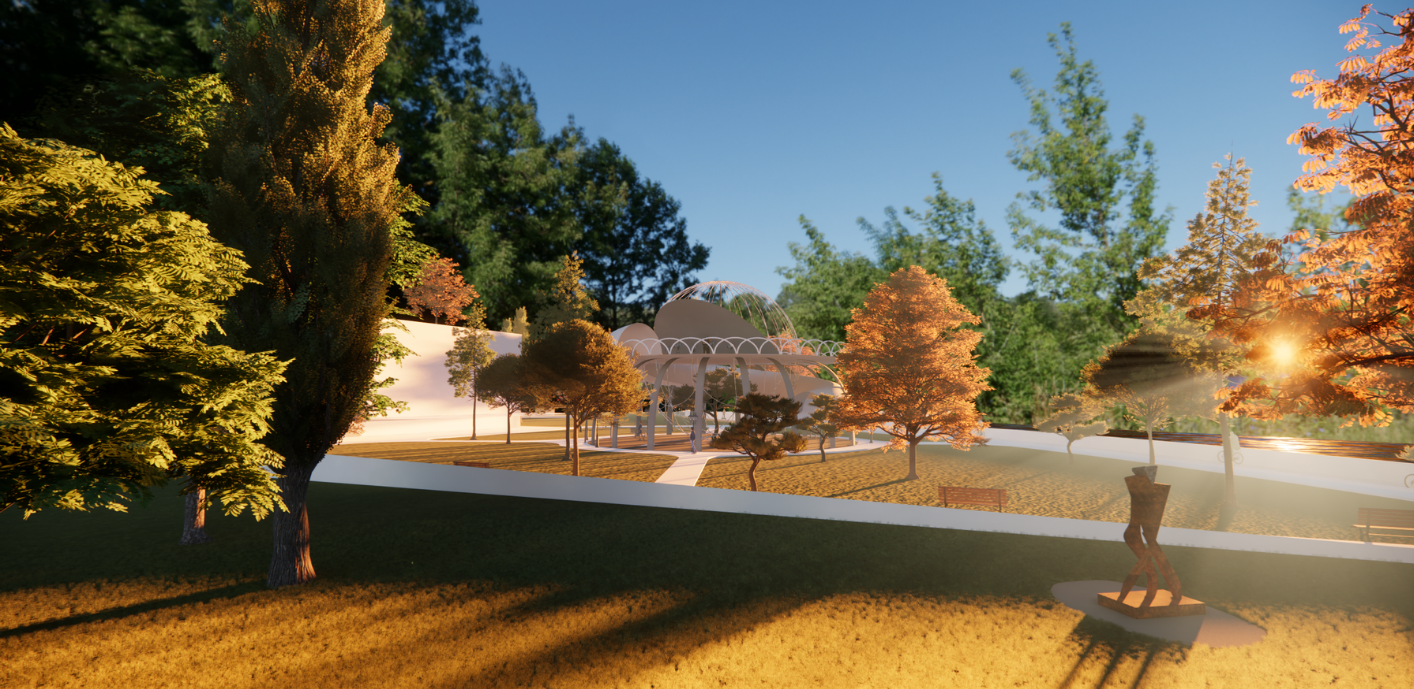
AERIAL PERSPECTIVE

WALKWAY PERSPECTIVE
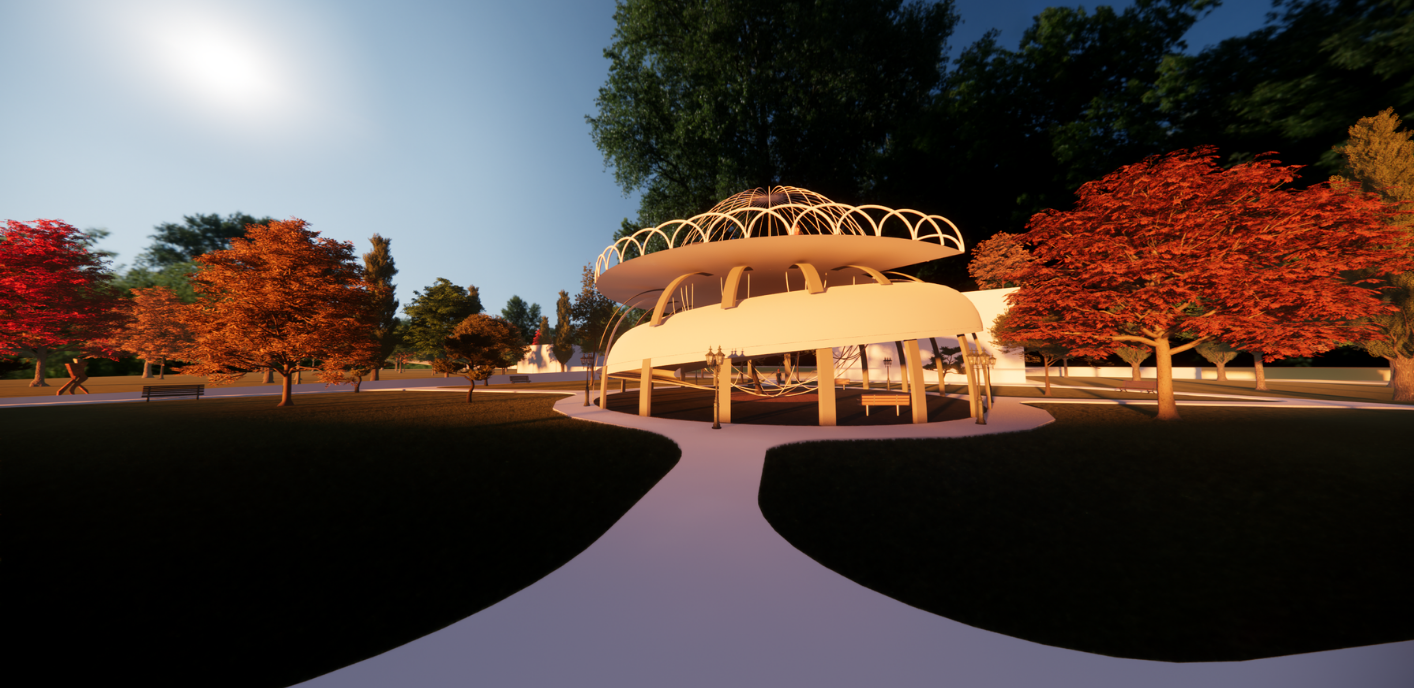
TUNNEL RAMP PERSPECTIVE
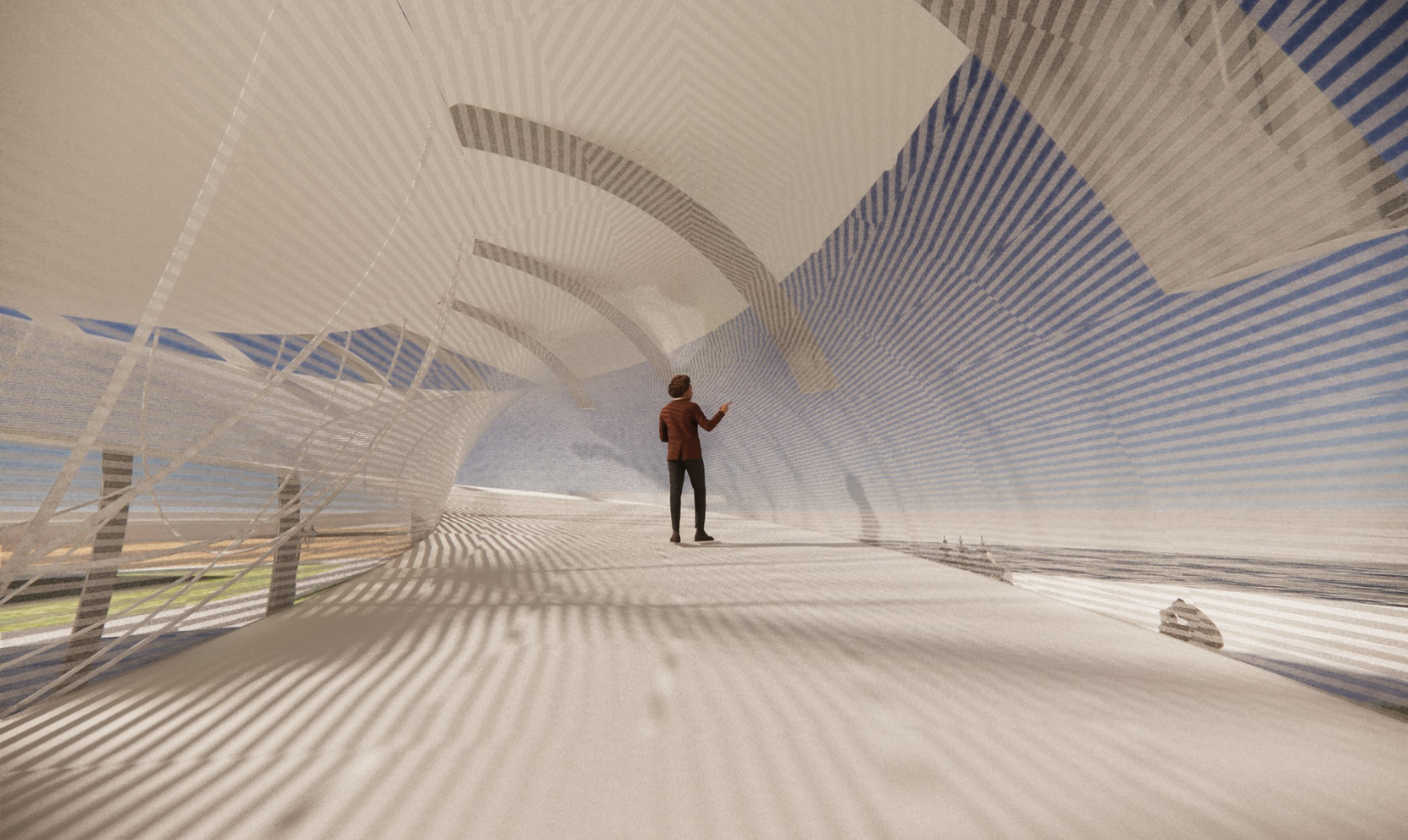
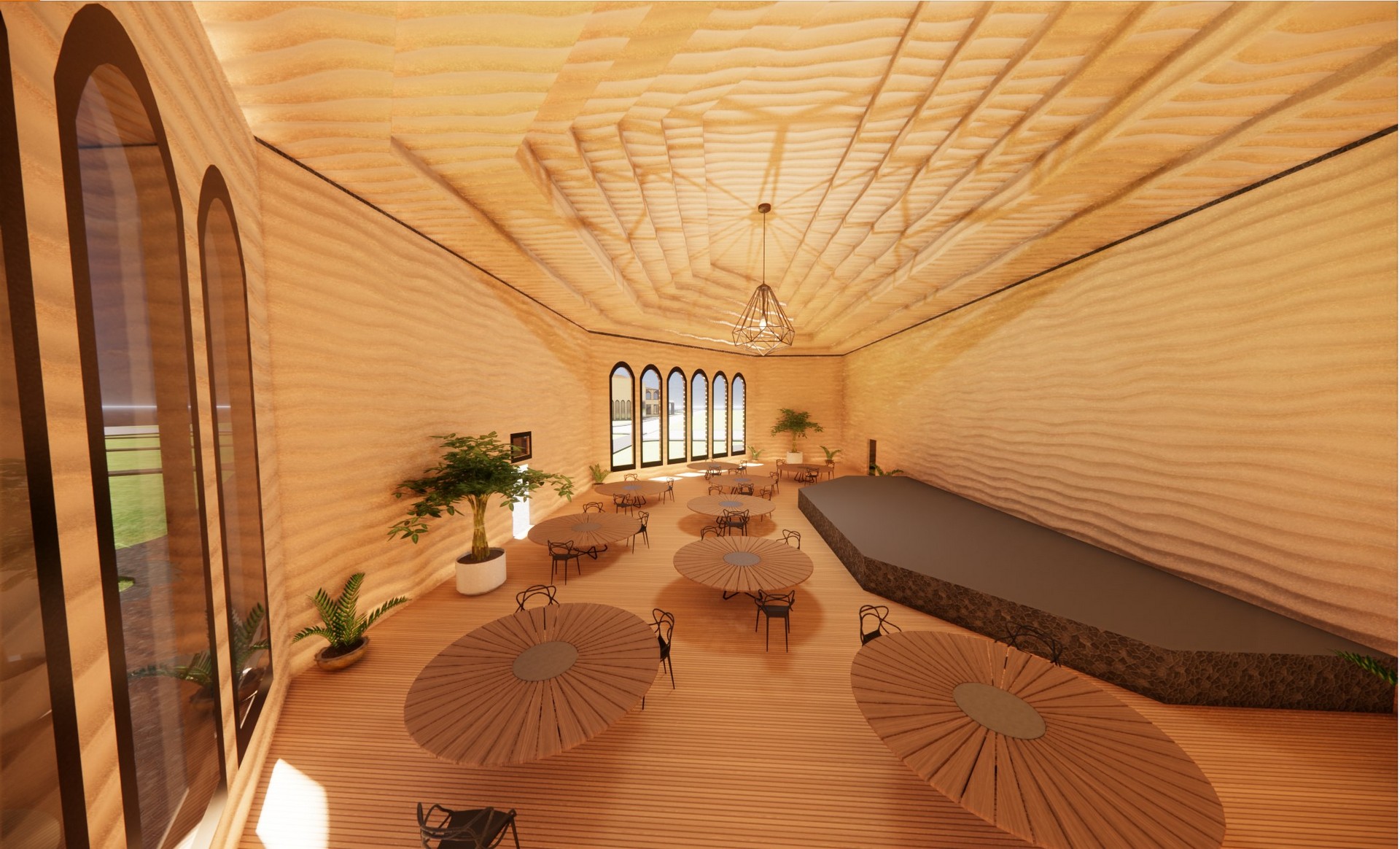
THE HONEYCOMB
THE HONEYCOMB
spring 2023
design 4
Architecture using nature's materials
Using principles of sustainable architecture and materials from the local. environment to create a cultural center while incorporating a renaissance style in the exterior, and a natural look in the interior.
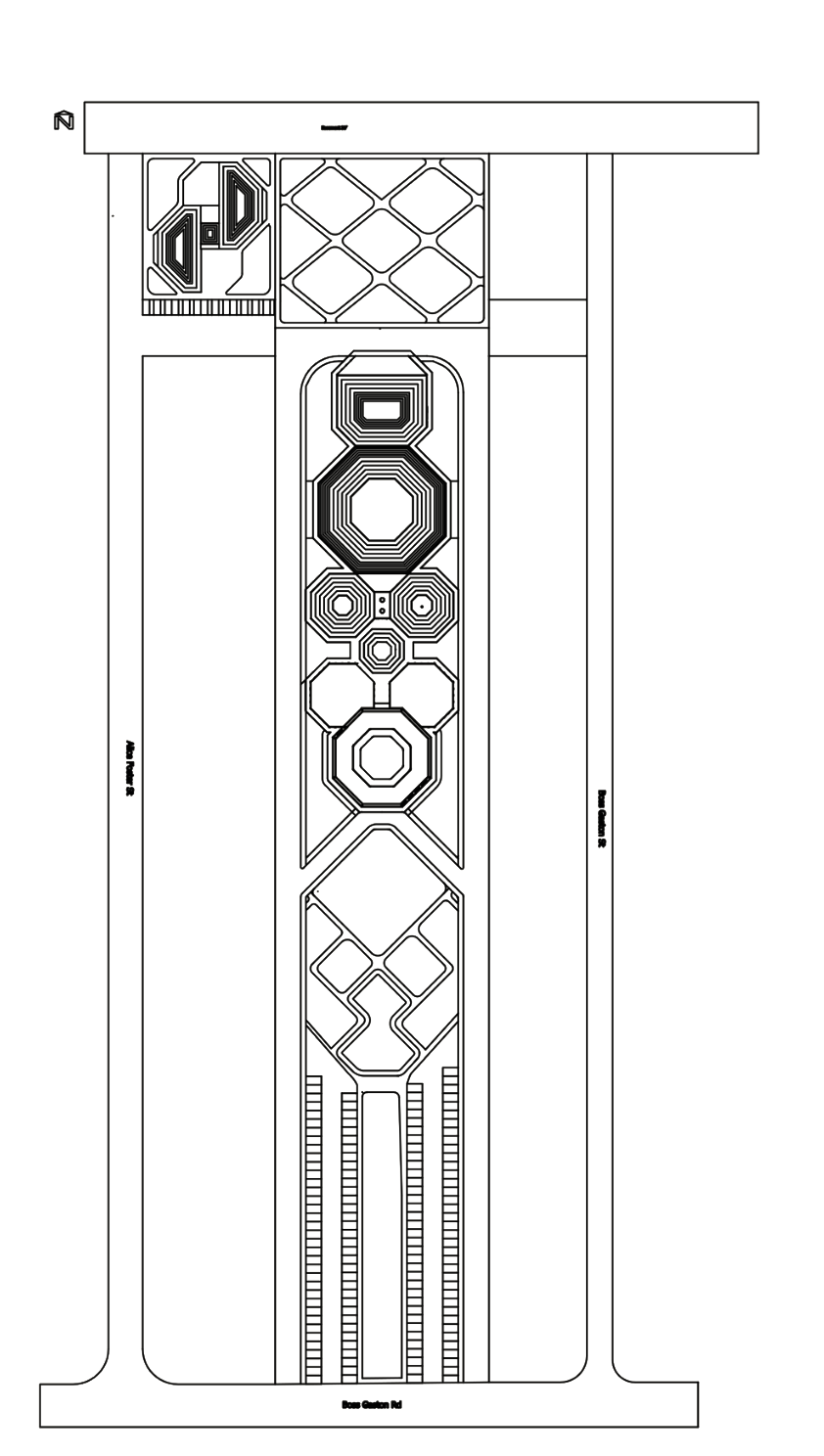
I made my concept a honeycomb because I wanted my building to be a place of live and community. In my design I used unique geometric shapes to create a linear design along the site. The building also includes two retention ponds so that I can be environmentally conscious while allowing people to enjoy the water. In my design there is also a community center where dinners and events can be hosted. the building includes a sustainable design because its made with nature's materials like clay and cork. It is powered by solar energy and it also includes a community garden.
Process:
Clubhouse Sketch:
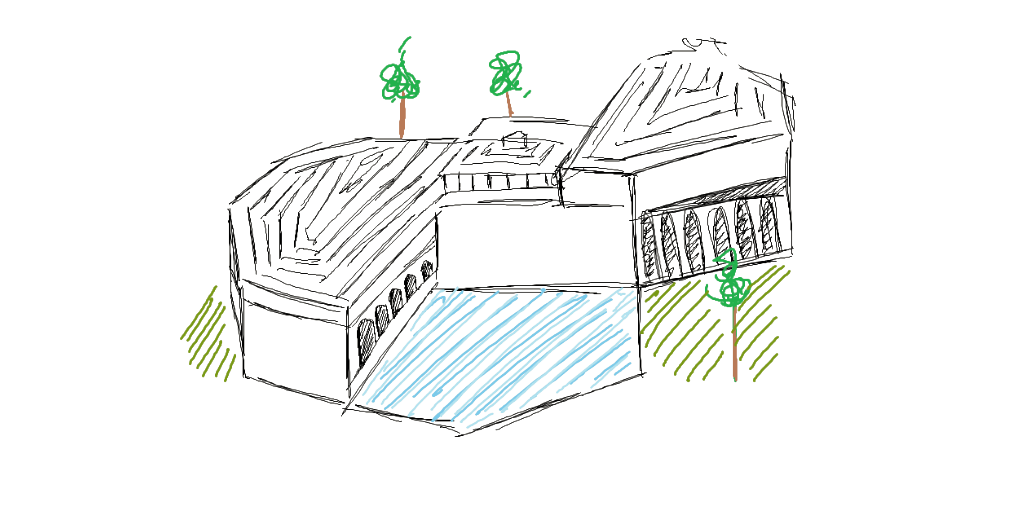
Auditorium Sketch:
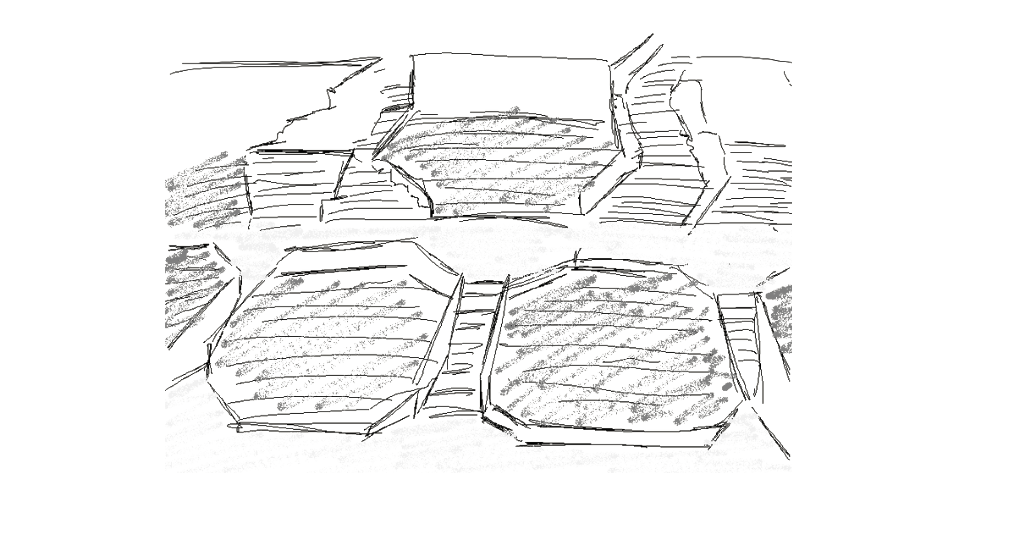
Design Breakdown:

Elevations:




Site Perspective
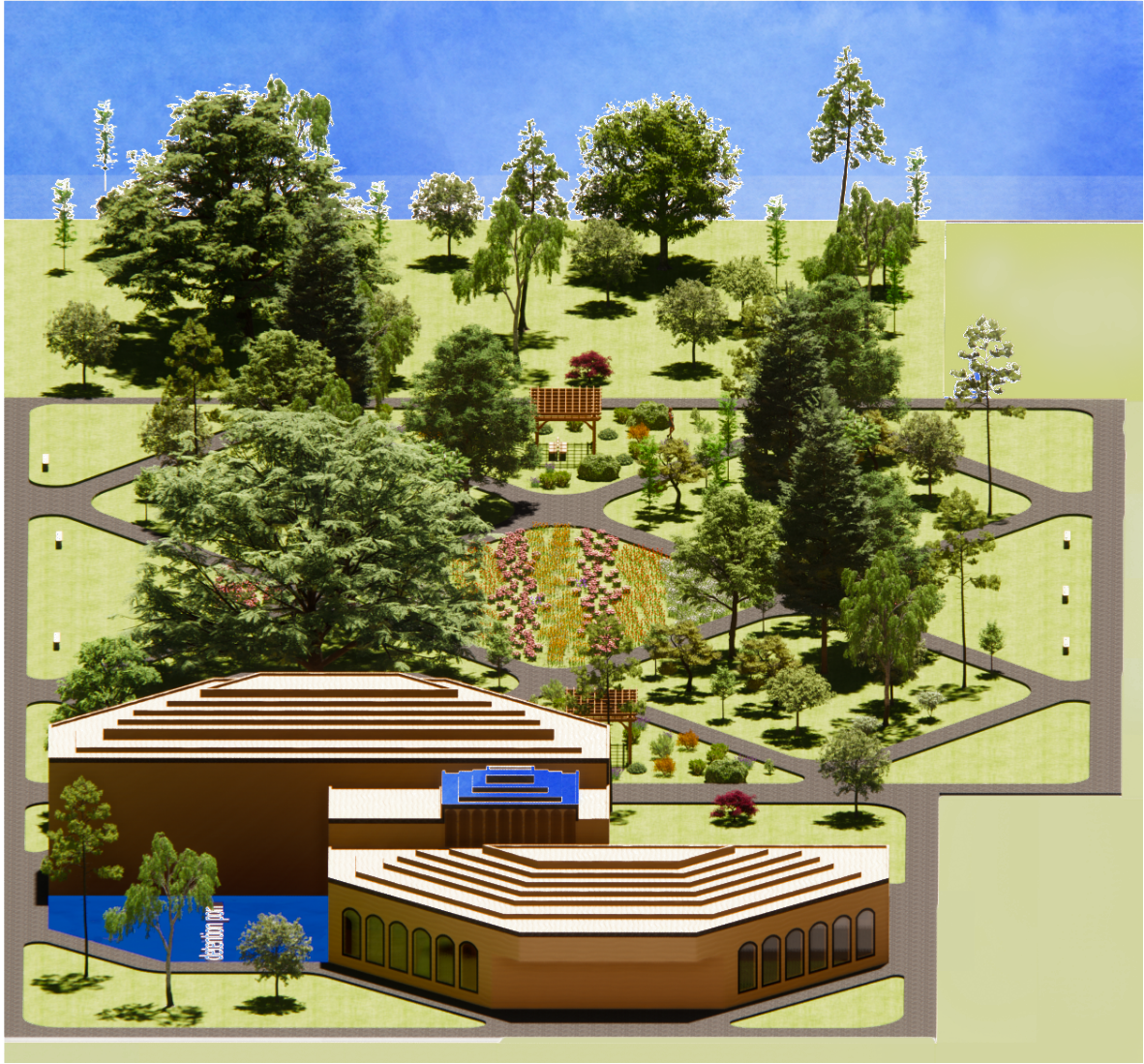
Floorplans:
first floor
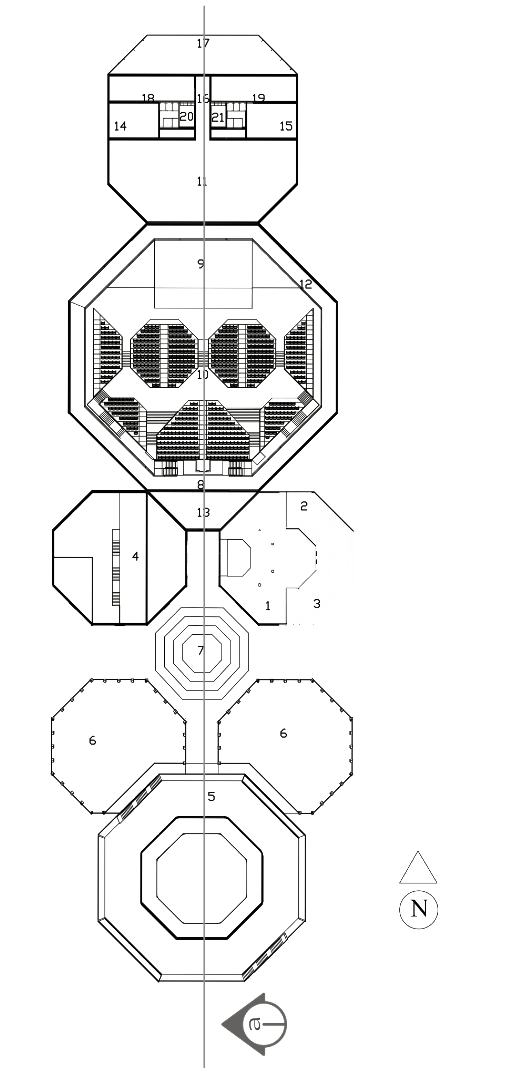
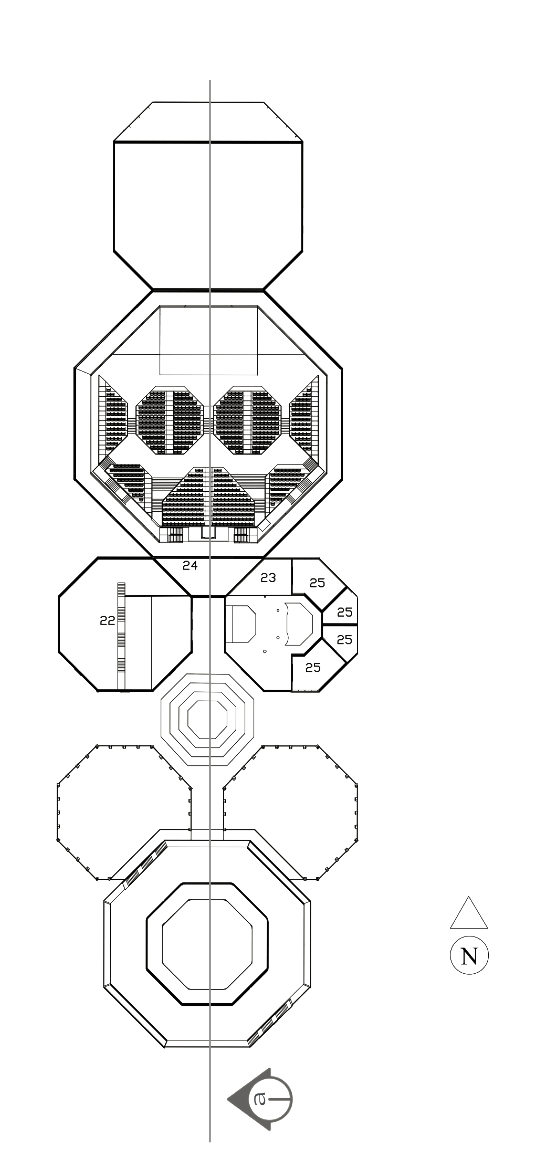
second floor
Legend:
1. Lobby
2. Men's Bathroom
3. Women's Bathroom
4. Cafeterial
5. Entrance
6. Pavillion
7. Courtyard
8. Hallway
9. Stage
10. Auditorium Seating
11. Recreational Room
12. Auditorium Hallway
13. Connection Hallway
14. Men's Greenroom
15. Women's Greenroom
16. Hallway
17. Rear Patio
18. Storage Room
19. MEP Room
20. Men's Bathroom
21. Women's Bathroom
22. Art Gallery
23. Hallway
24. Connection Hallway

Building Section A
Second Floor Dining Perspective
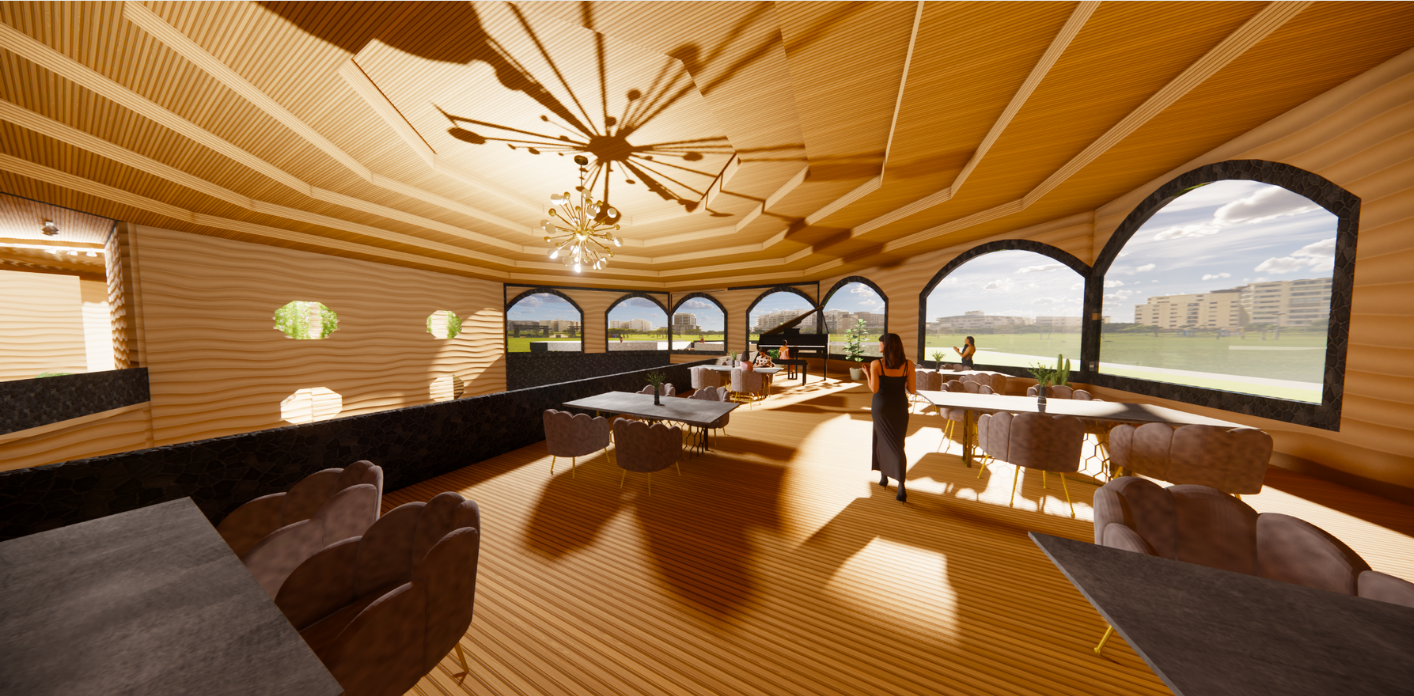
Outdoor dining perspective
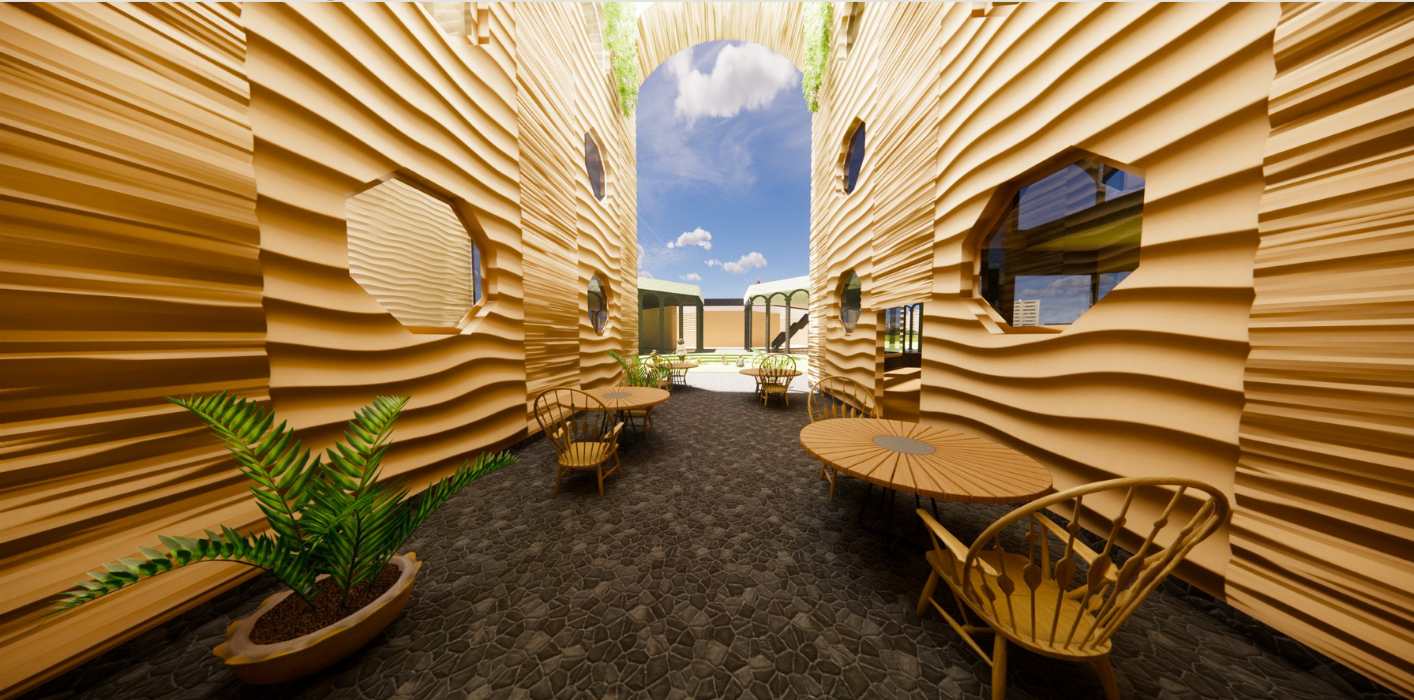
Auditorium perspective
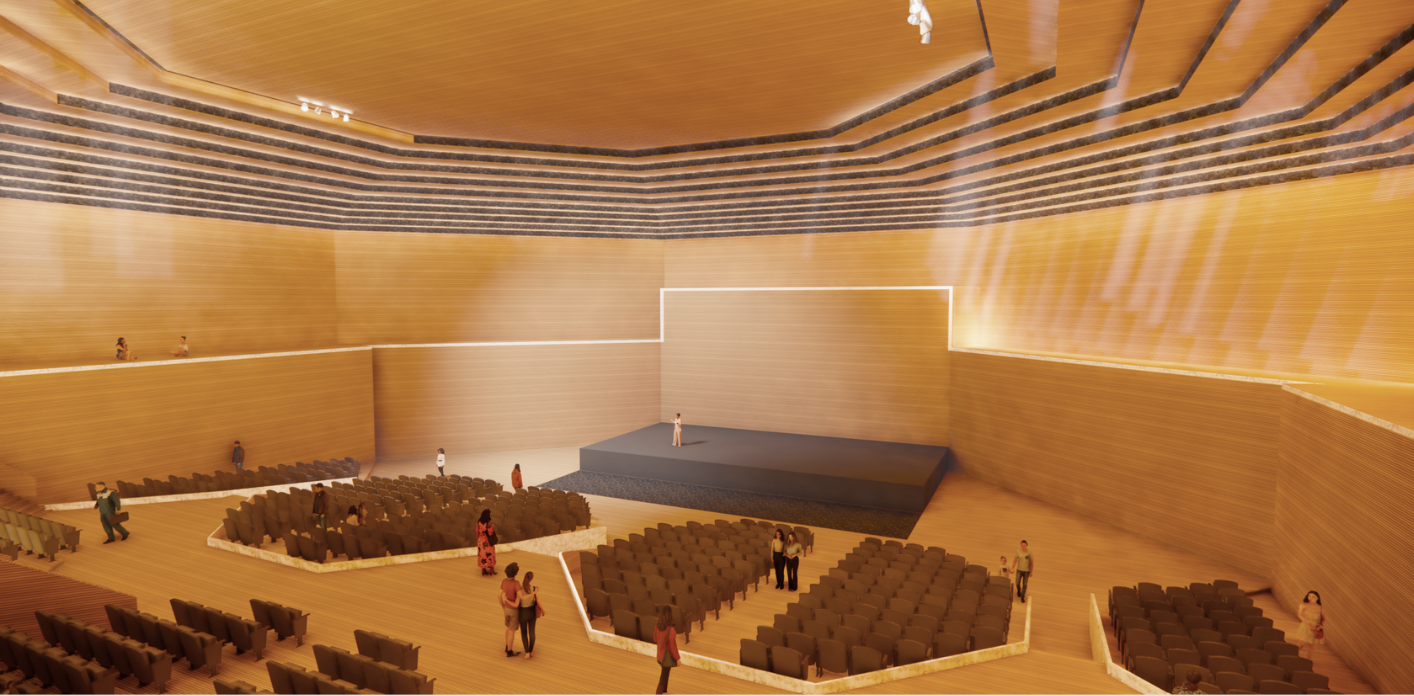
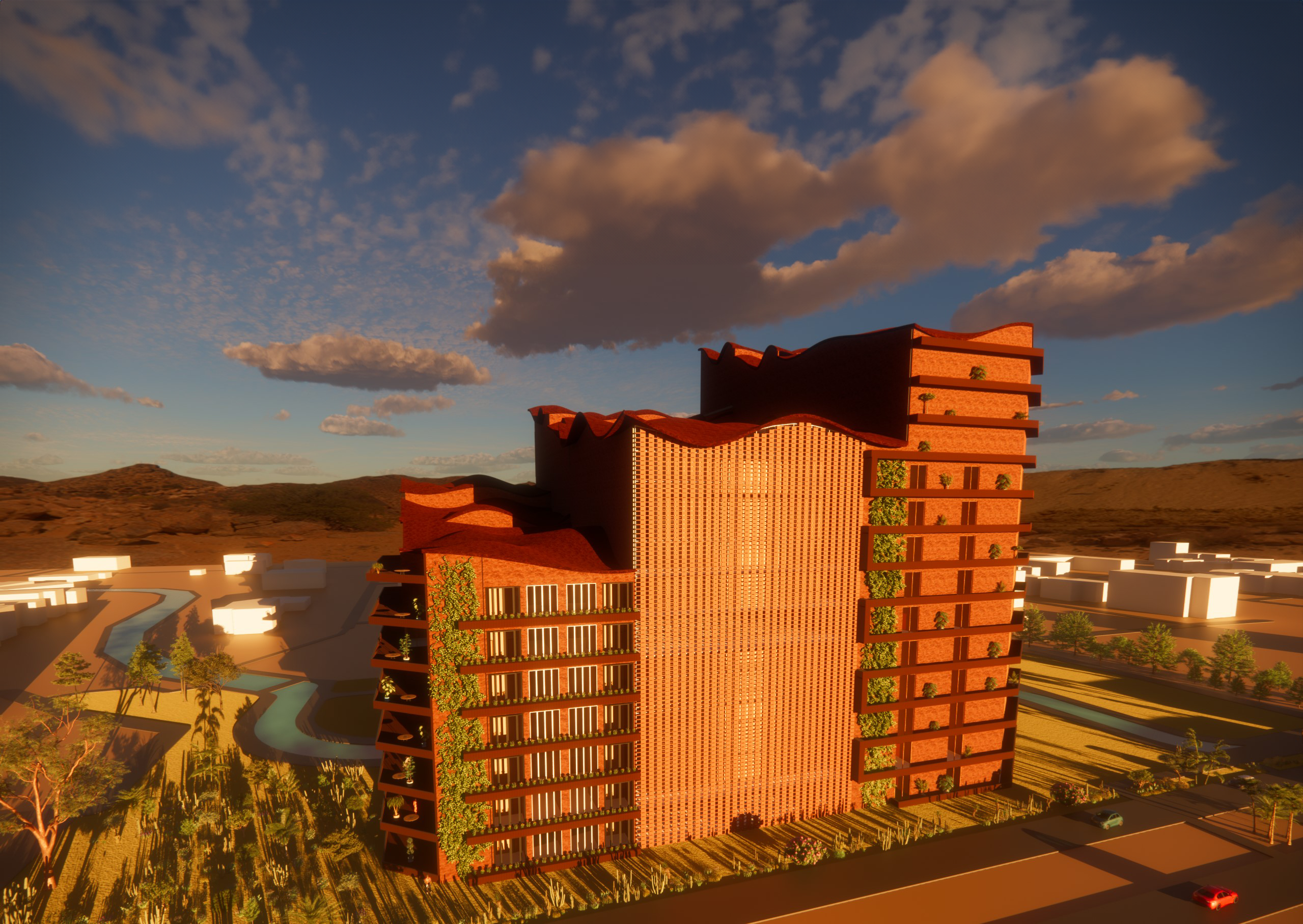
Songbird
SONGBIRD OF RAIN
design 5
fall 2023
Affordable housing that promotes health, accessibility, and sustainability.
The goal of this multi-use tower was to combine a high rise urban center with sustainable design. My personal goal in this project was to combat the urban heat island issue and the affordable housing issue caused by redlining in Phoenix.
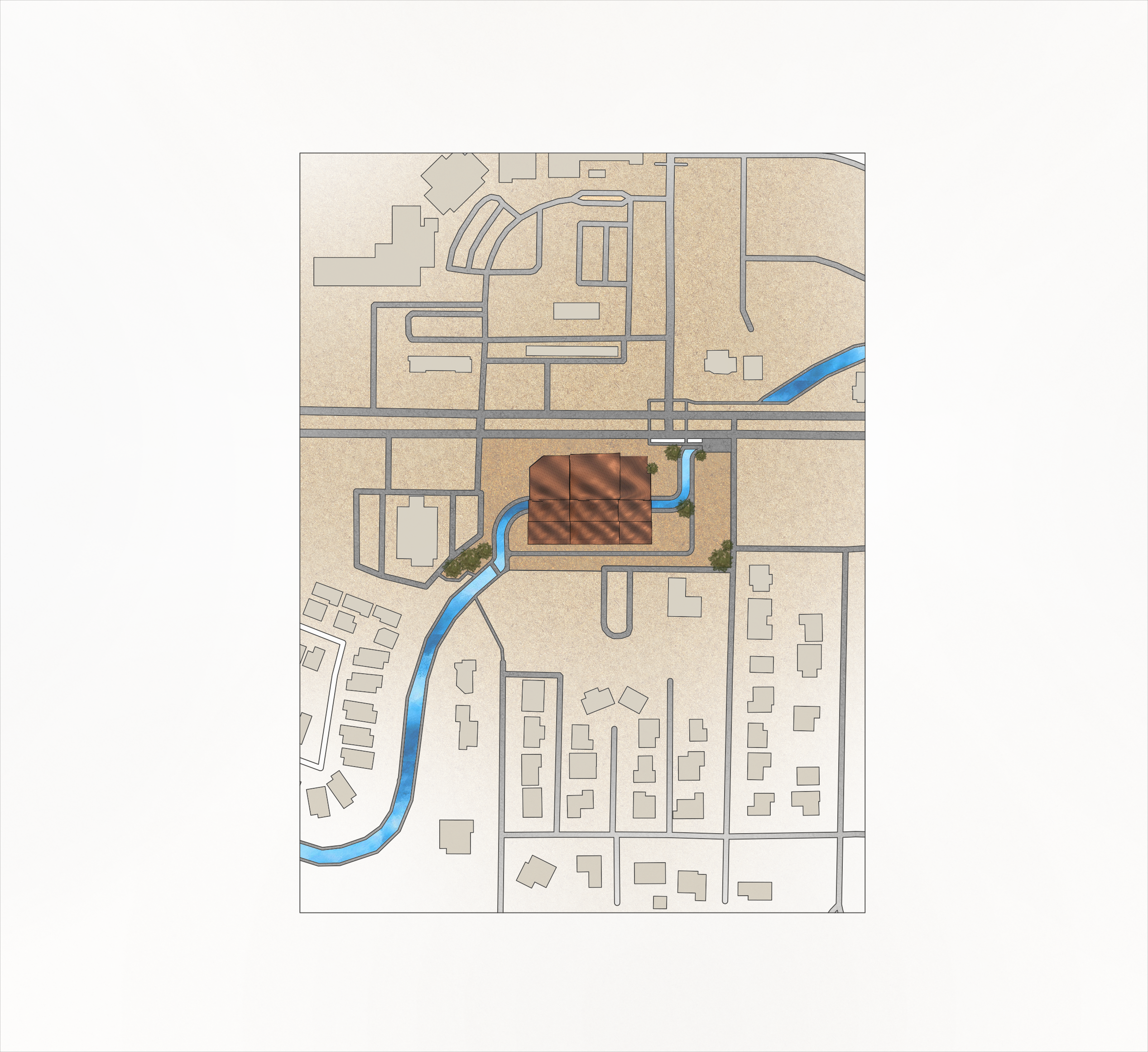
My building represents the seasons of Phoenix, Arizona and the beauty, celebration, and mythology of rain. The Songbird of Rain (aka Pied Crested Cuckoo or Chataka) is known for chirping at the start of the monsoon season. In the folklore, it drinks from the sky and returns the water to the earth.
Process:
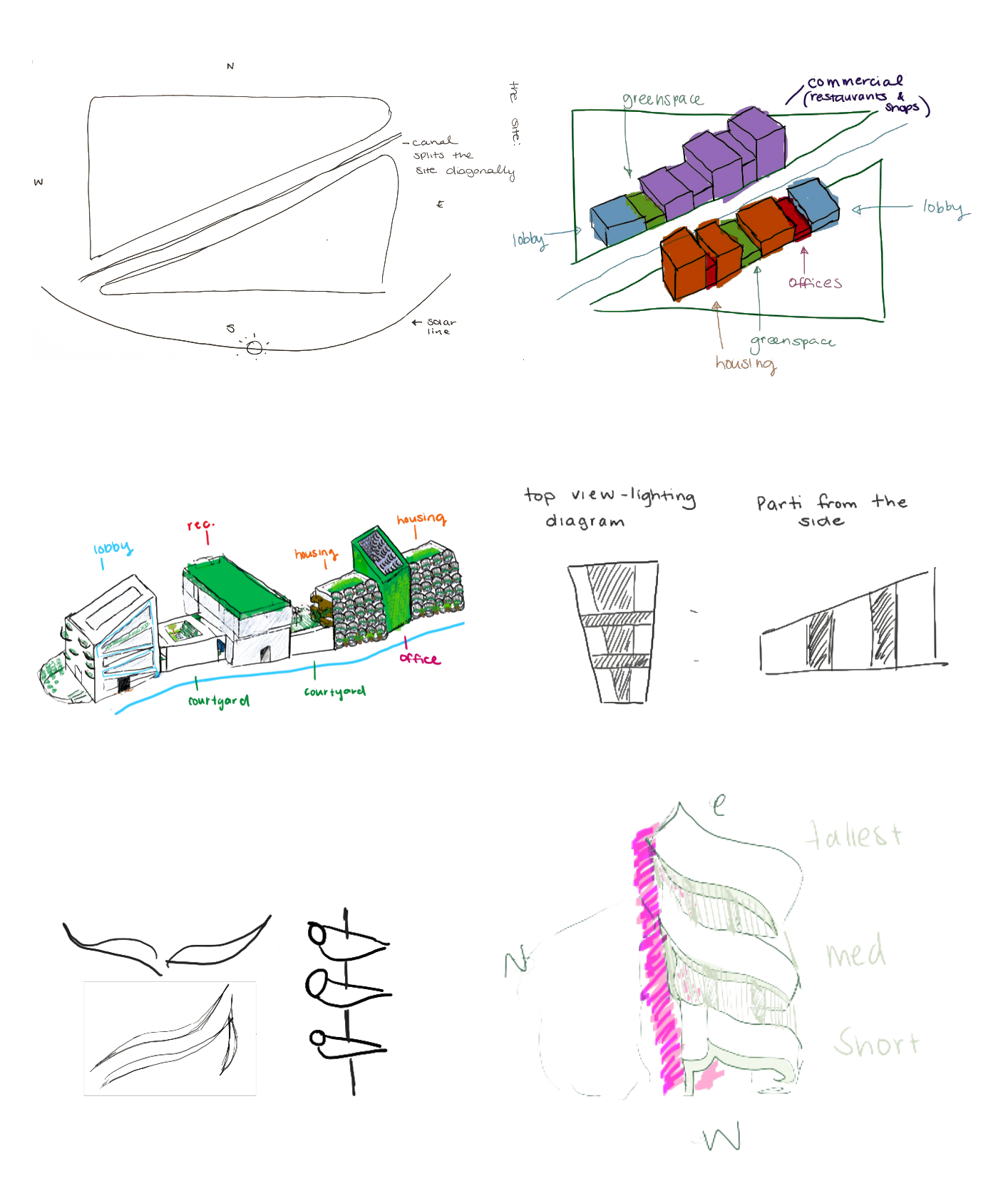
Preliminary hand drawn rendering:

To combat the residual effects of Phoenix’s redlining and urban heat island issues, my multi use tower will have goals of:
Providing affordable housing
Be Net-Zero through material use and natural cooling systems
Incorporate site planning that includes water retention and provides access to nature to all residents
Building Section A

Building Section B


North Elevation

South Elevation

West Elevation

East Elevation
Floorplans:

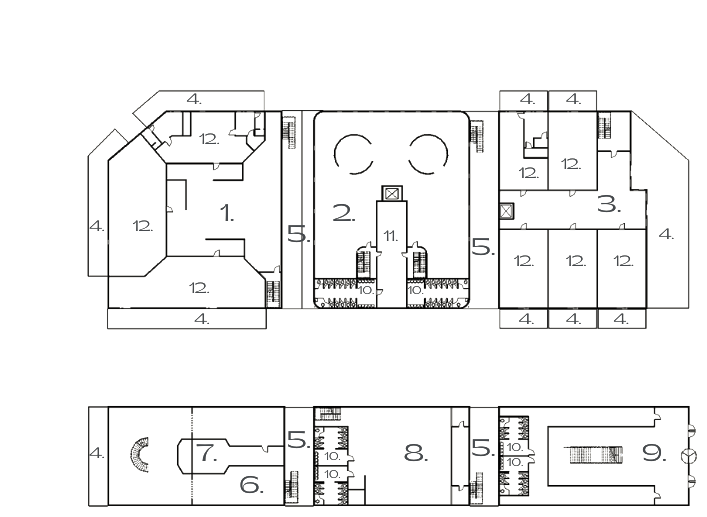
9. Building Lobby
10. Bathroom
11. Nursery Hallway
12. Apartment Rooms
13. Terrace
14. Museum
15. Art Gallery
16. Community Center
17. Gym
Legend:
1. Apartment Housing Lobby
2. Nursery
3. Affordable Housing Lobby
4. Patio
5. Vertical Garden/ Walking Trail
6. Penthouse
7.Penthouse Hallway
8. Grocery Store
Site Plan
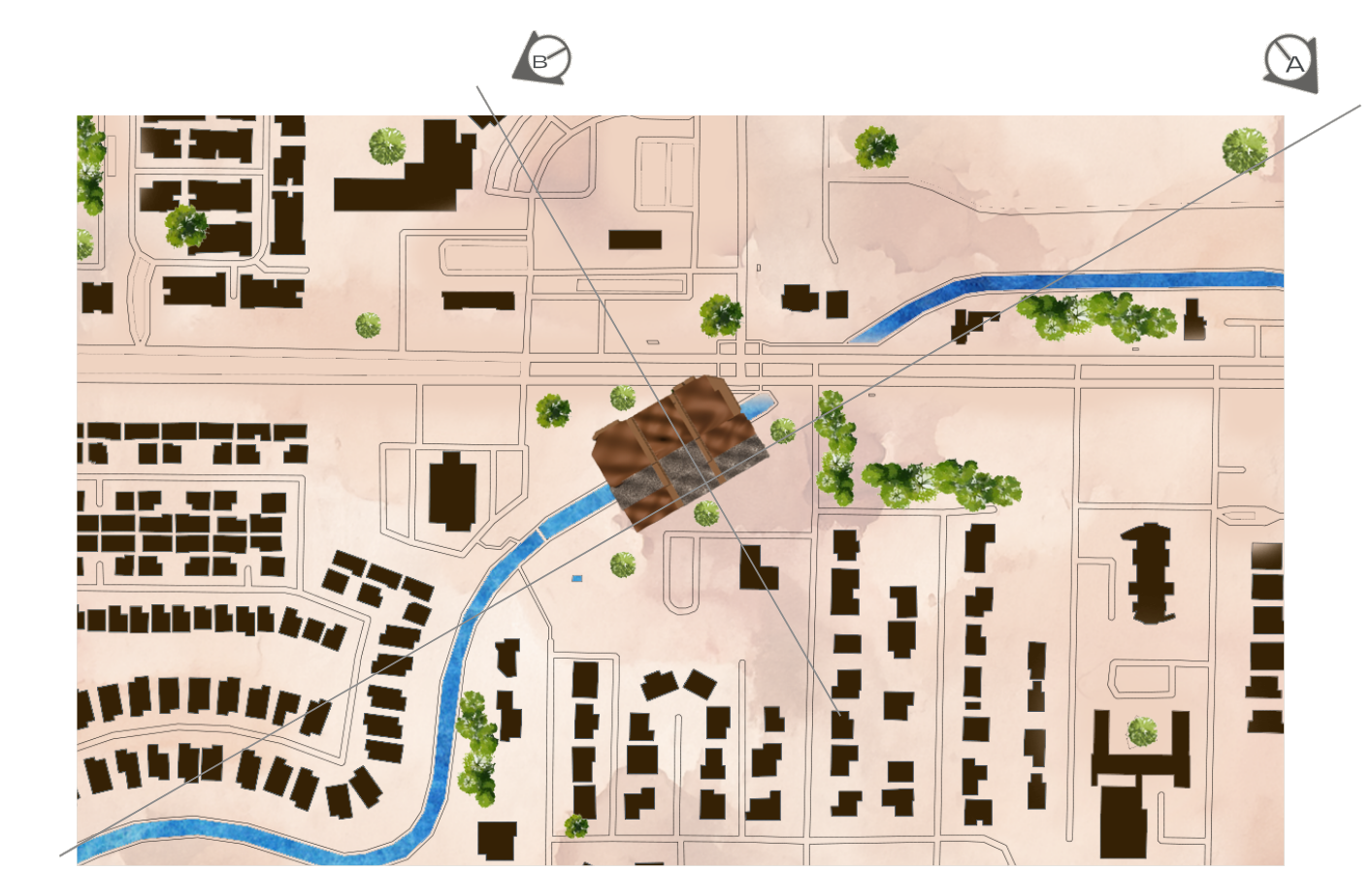
Penthouse Living Room:
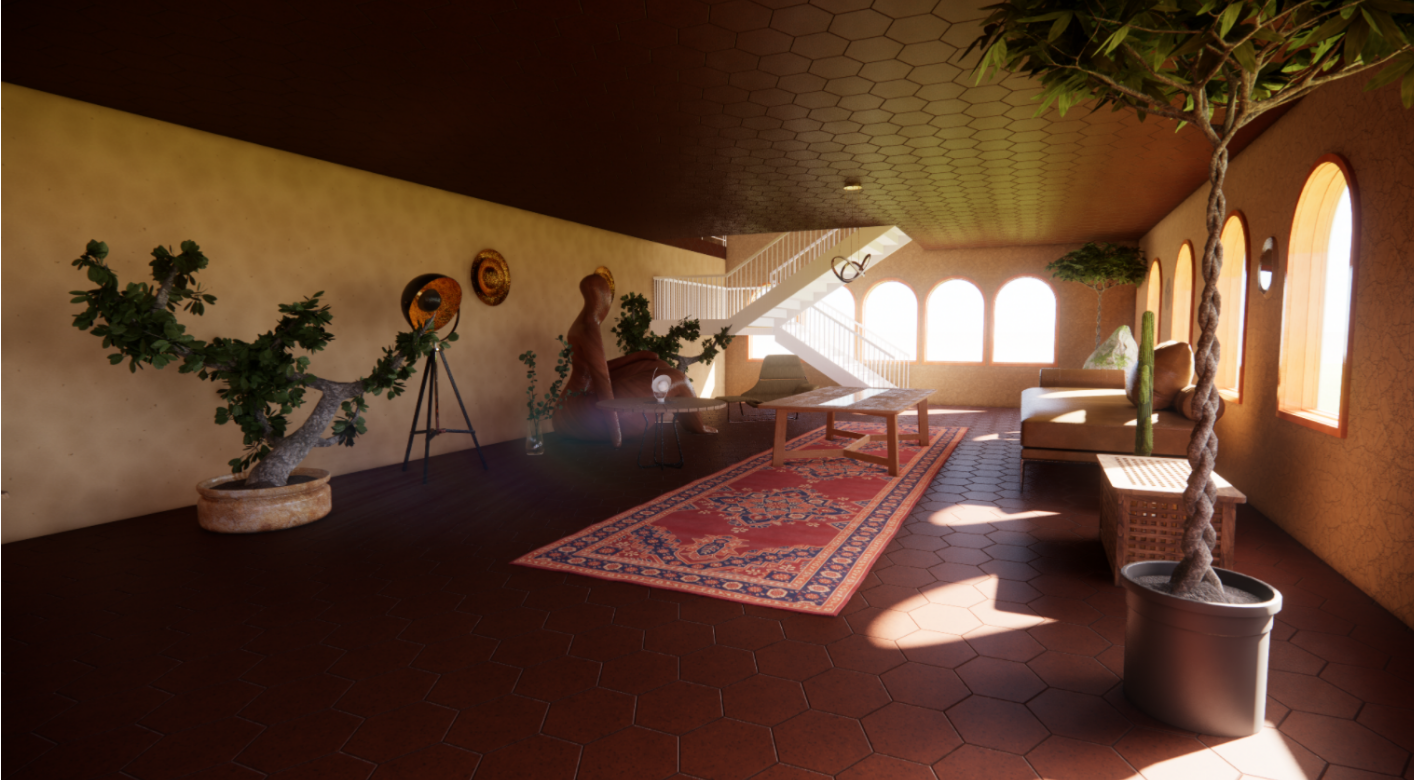
Lobby Entrance:
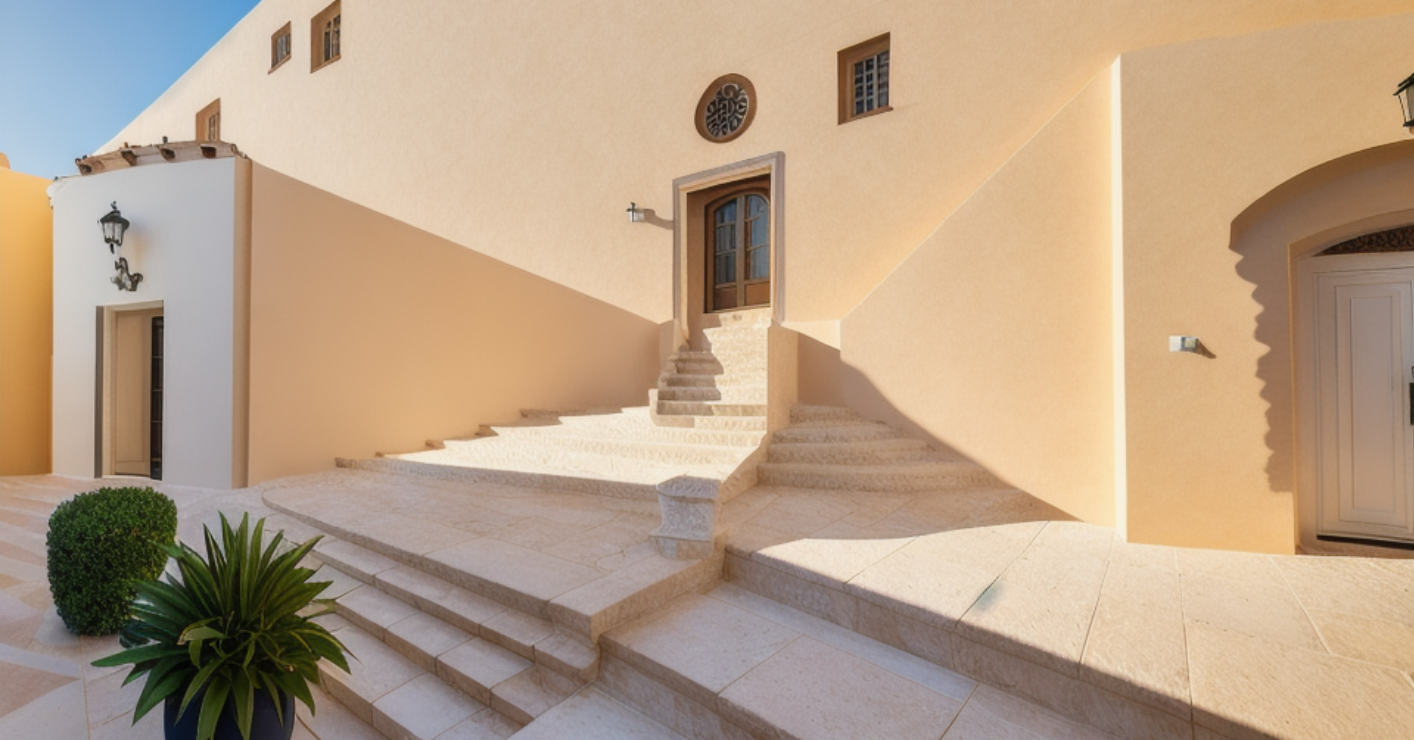
Lobby Interior Perspective:
